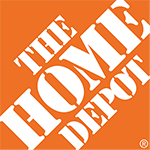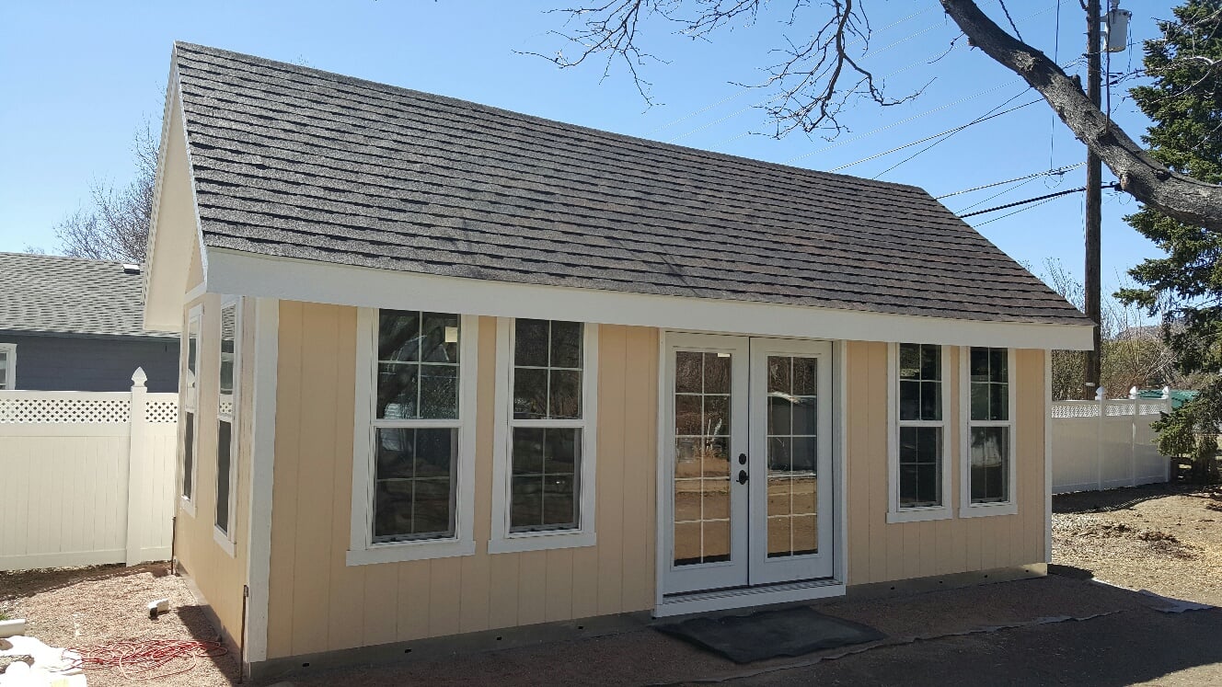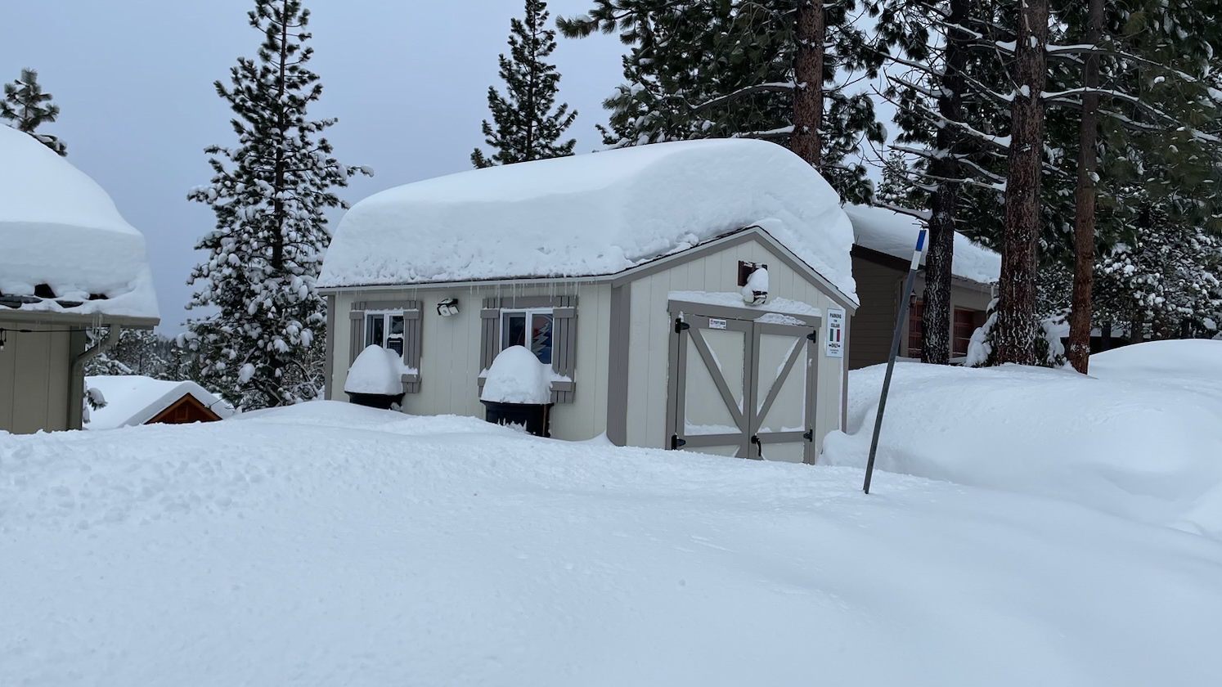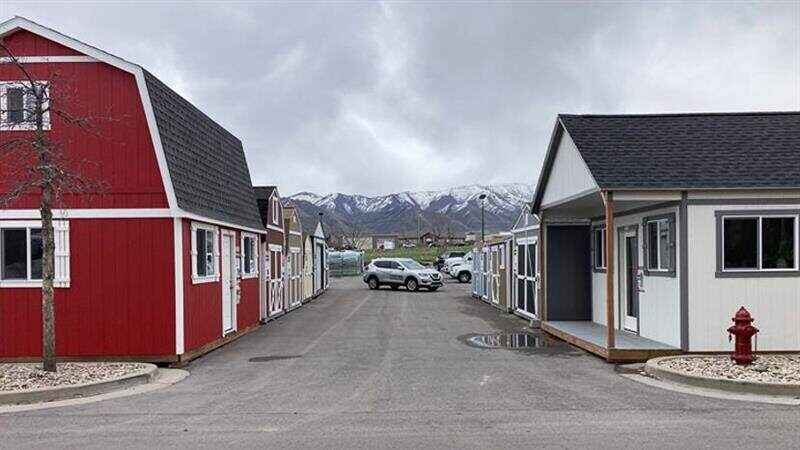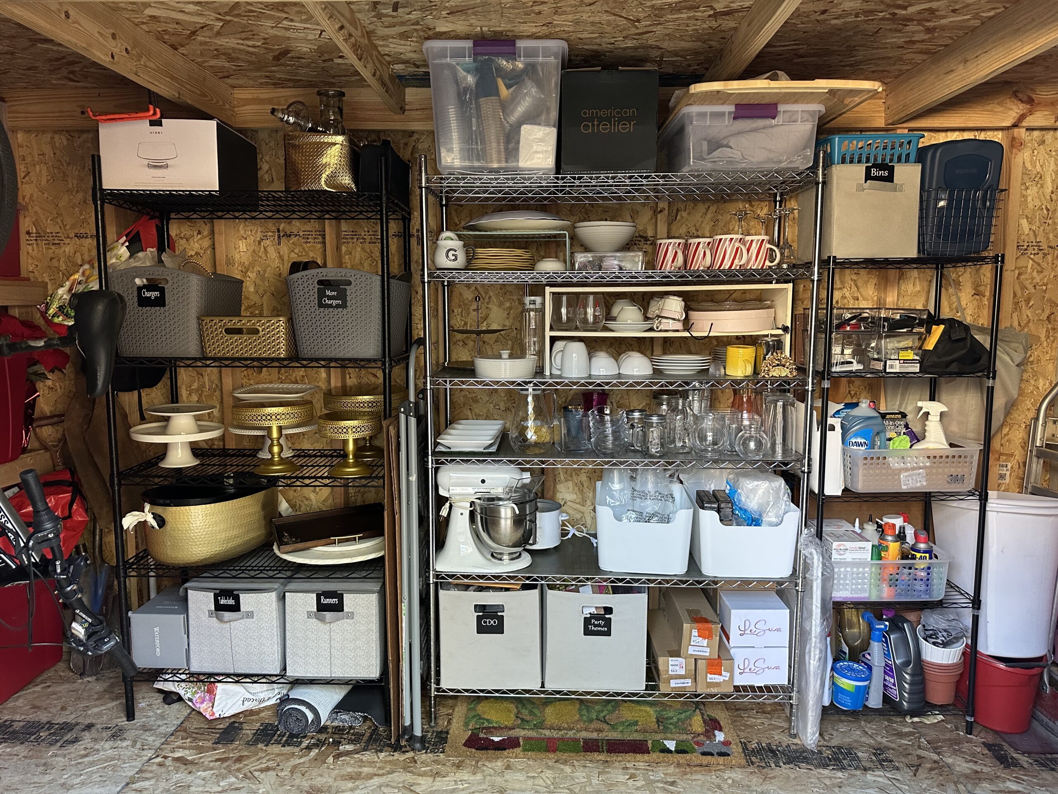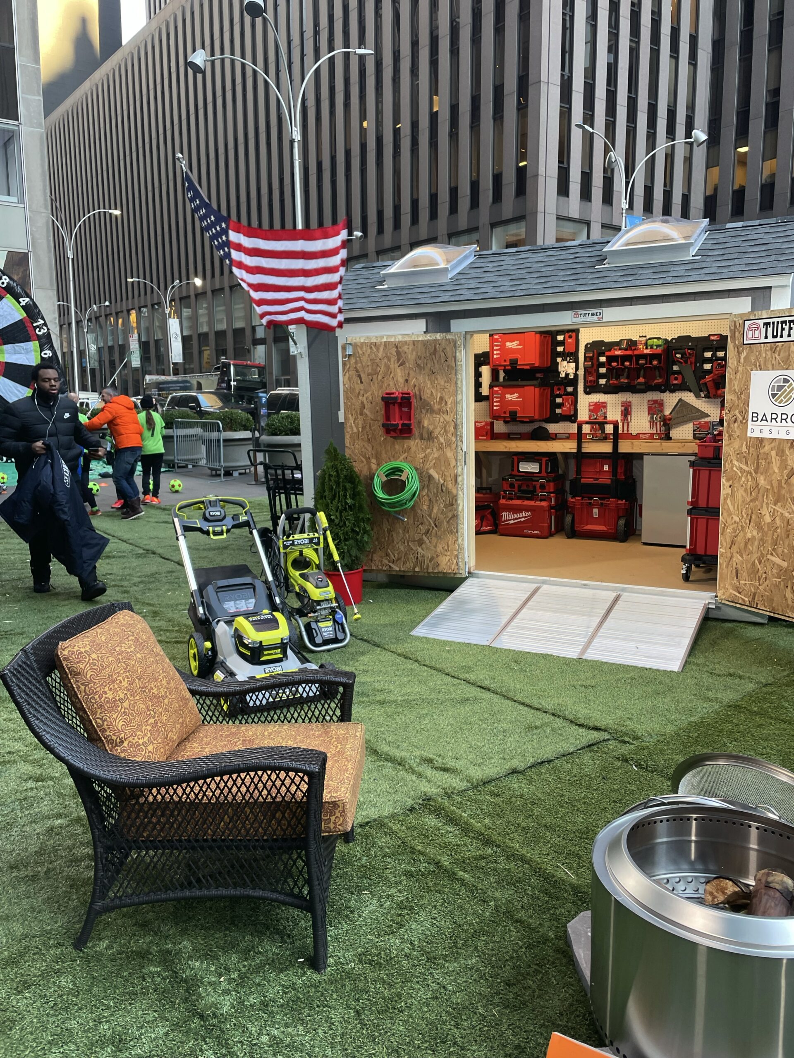A She Shed Look with Man Cave Function
When Jay and Pam set out to build a backyard shed, they had one goal: create a space that worked for both of them. The result? A stunning 12×24 TR-800 Tuff Shed that blends the charm of a she shed with the practicality of a man cave.
From the outside, the shed mirrors the style of their home. But step inside, and you’ll find a spacious workshop designed for serious projects and creativity.
Custom Design, Inside and Out
This shed is anything but standard. With a steep 10:12 roof pitch and 12-inch overhangs on each wall, it immediately catches the eye. Custom arched vents, transom windows, and an upgraded decorative door add even more personality.
Jay and Pam provided their own French doors and specialty windows to complete the look. The result? A backyard building that’s as unique as the couple who designed it.
From Pinterest to Reality
Colorado Springs Area Sales Manager Patty Hermosillo worked closely with the couple to bring their vision to life. “Pam had a full Pinterest board and knew exactly what she wanted—down to the French doors and window placement,” Patty shared.
The design and customization process moved quickly, but the Colorado weather had other plans. Strong winds made installation a challenge. Fortunately, the sturdy TR-800 handled it all with ease.
Finishing Touches and Future Plans
Since installation, Jay and Pam have added electrical wiring and installed exterior lanterns beside the French doors. Once the weather warms up, they plan to add a floodlight above the side door and start landscaping around the building to tie it in with the rest of the yard.
Jay couldn’t be happier: “We’re excited—it’s a beautiful building, and they did a great job.”
No Compromises, Just Great Design
When it comes to backyard buildings, Jay and Pam prove that compromise can look amazing. With a little collaboration and some thoughtful design, they created a shed that checks every box—from style to function.

