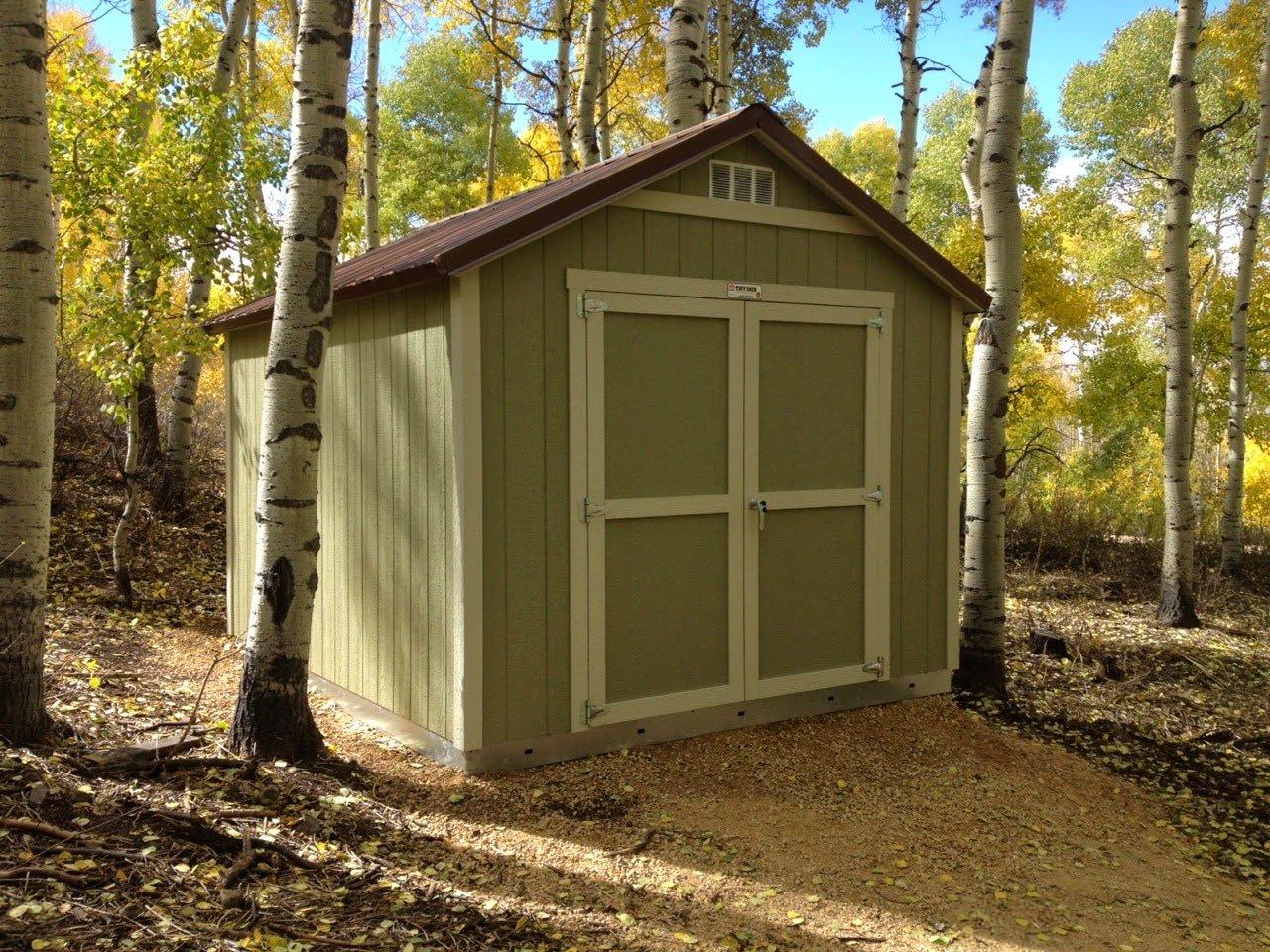 DID YOU KNOW…
DID YOU KNOW…
Did you know that part of the reason TUFF SHED buildings are TUFF is because of our wall framing?
Our walls and roof have superior strength and rigidity because we use the same building techniques that you find in most homes, with 2×4 stud wall framing placed 16″ on center. This gives our buildings the ability to hold up under heavy loads – we’ve even parked trucks on top of our buildings!
And to reinforce our wall framing even more, we also use bottom plates on all walls and double top plates on the sidewalls, plus structural headers over doors and windows in order to better transfer the weight of the roof.
TUFF SHED buildings are built to last and we know that starts from the ground up!
WE HAVE A BUILDING FOR THAT…
Need storage in a remote location? This custom TR-700 was built for a customer at 8,500 feet in Fairview Canyon, Utah. The customer needed a building that could handle heavy snow loads in the winter so our Salt Lake City team constructed this great looking building that includes upgraded floor and reinforced, custom metal roof.



