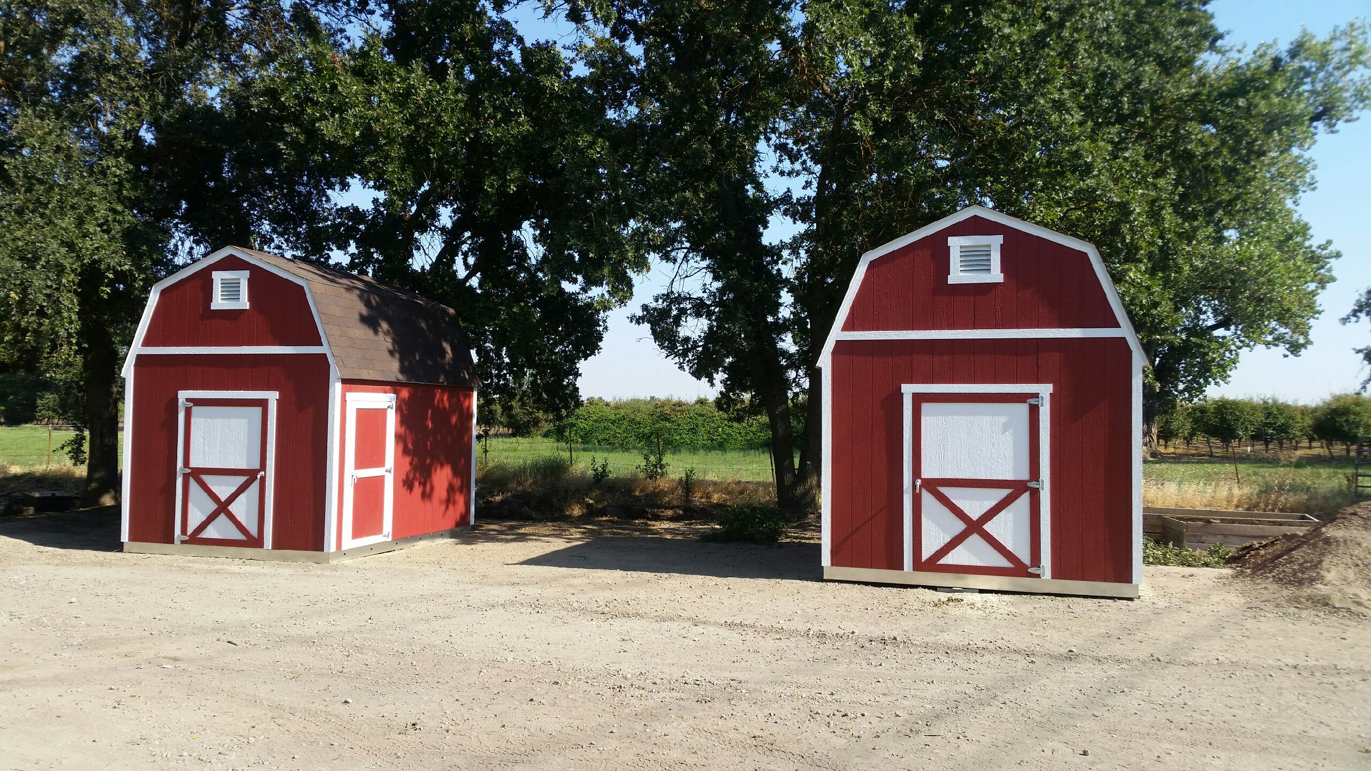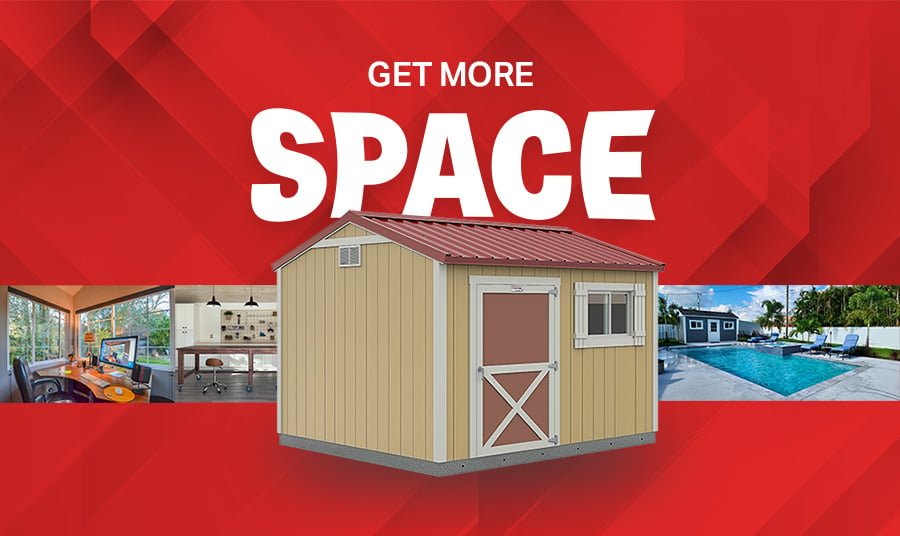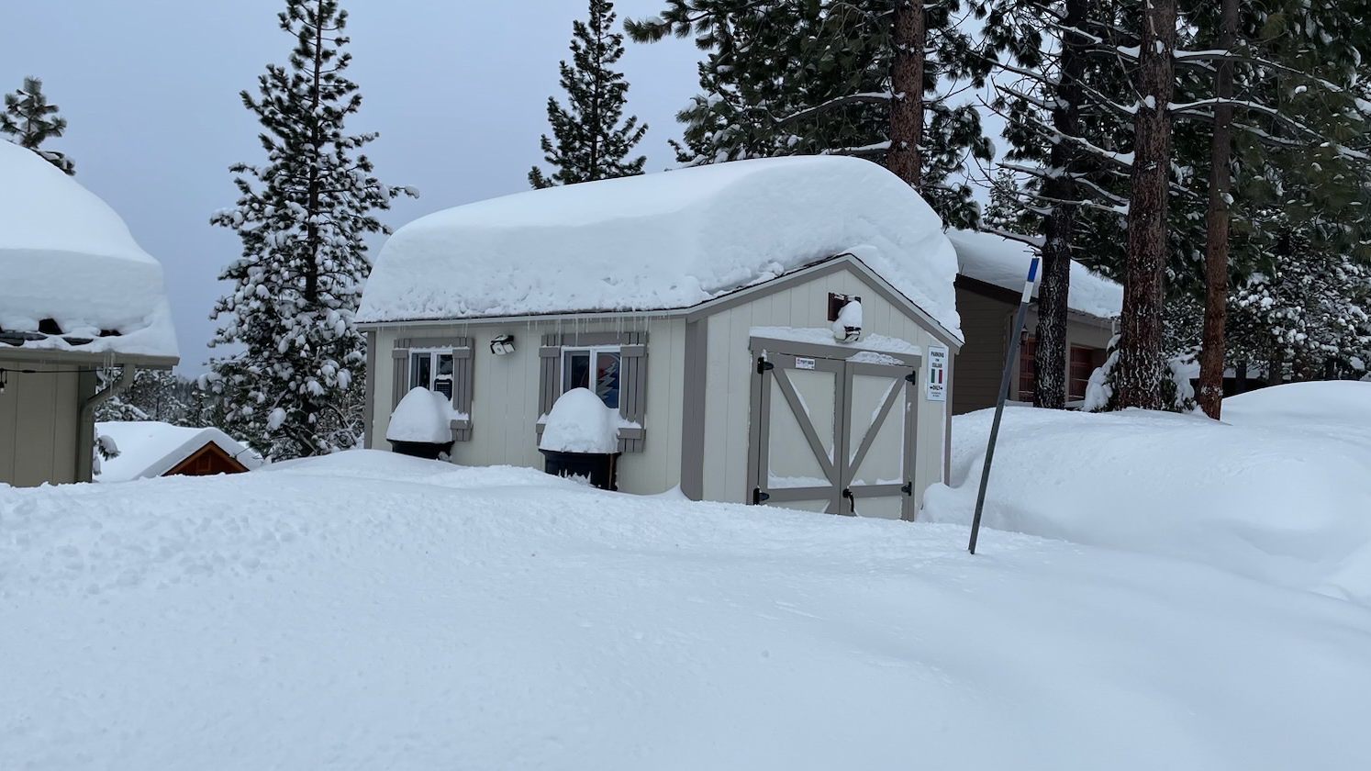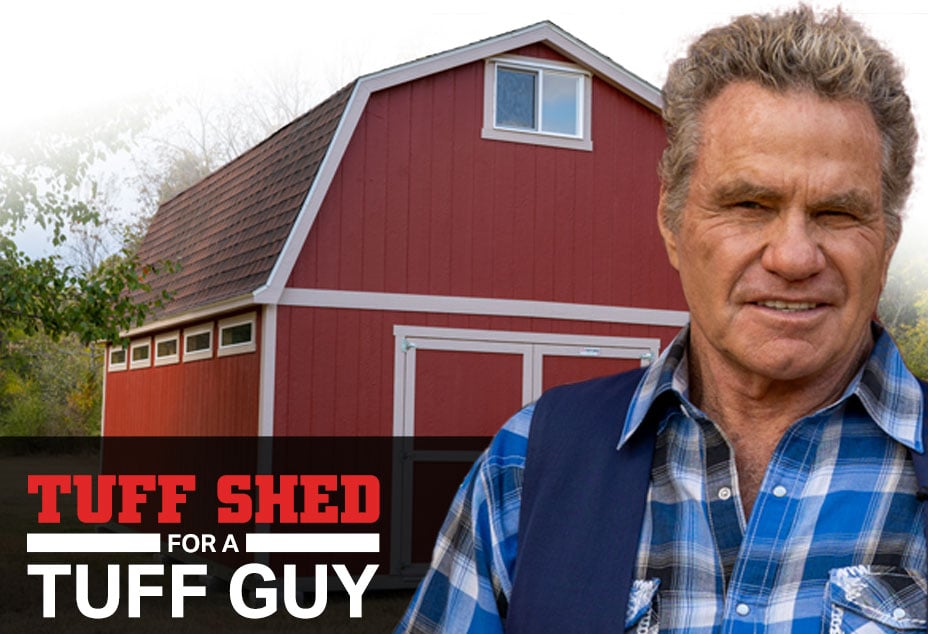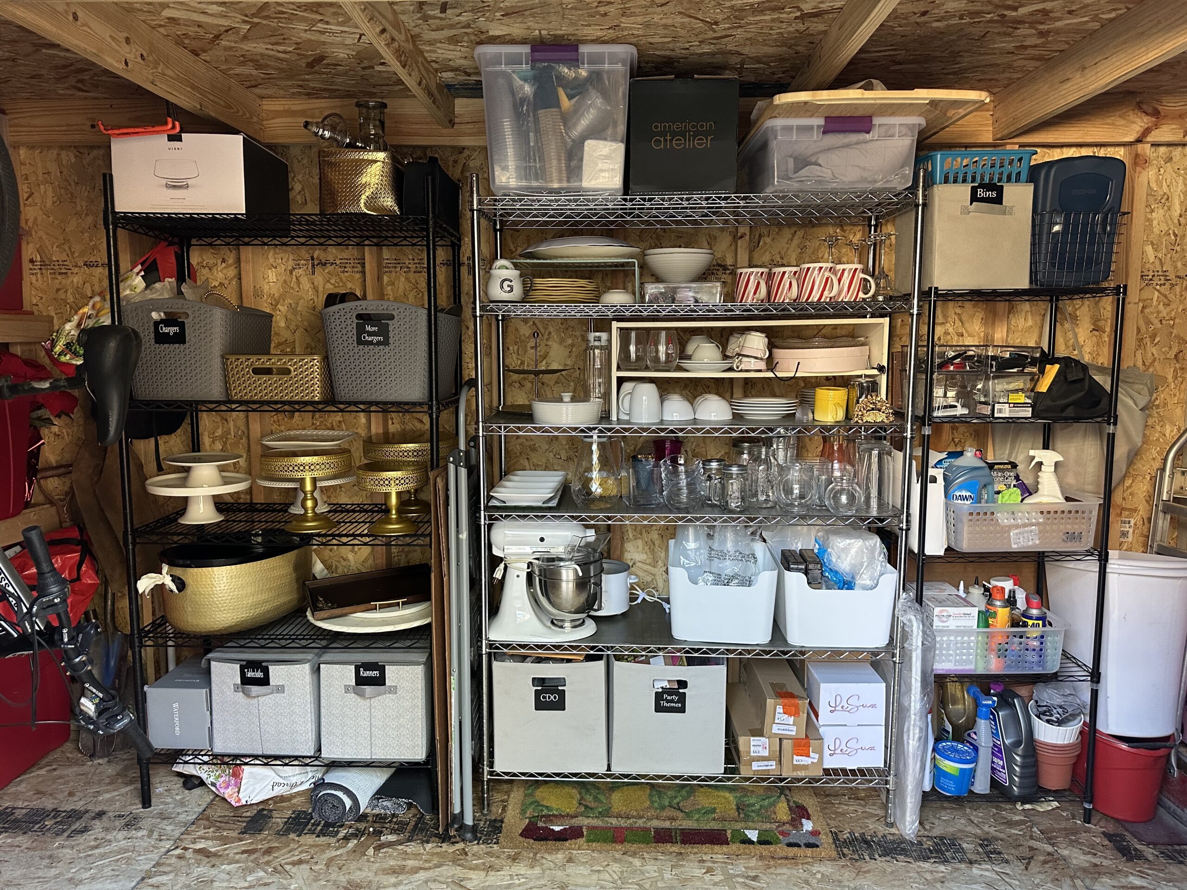
Bob Underwood’s workshop certainly doesn’t appear to be a typical workspace. With a growing woodworking business, Bob needed room to keep his tools, supplies, and products organized.
He purchased two 10×12 TB-800 Sundance Series buildings with interior storage lofts, 12×12 vents, and decorative front door upgrades. Bob also added standard sidewall doors on each barn.

Bob then tied the barns together and built a garage workshop between the original sheds. Even with the mixture of buildings, Bob is able move through each building easily. The sidewall doors on each barn lead directly into the garage workshop.
Bob uses each of the three buildings separately for various parts of his woodworking process. The barn on the right houses his supplies and materials, and the center section is the main workspace. The barn on the left side is Bob’s detailing workshop, where he adds intricate touches to all his products.
Bobs handiwork is evident in both the exterior and interior of his workshop. There’s nothing better than a Tuff Shed customer with a bit of creativity.


